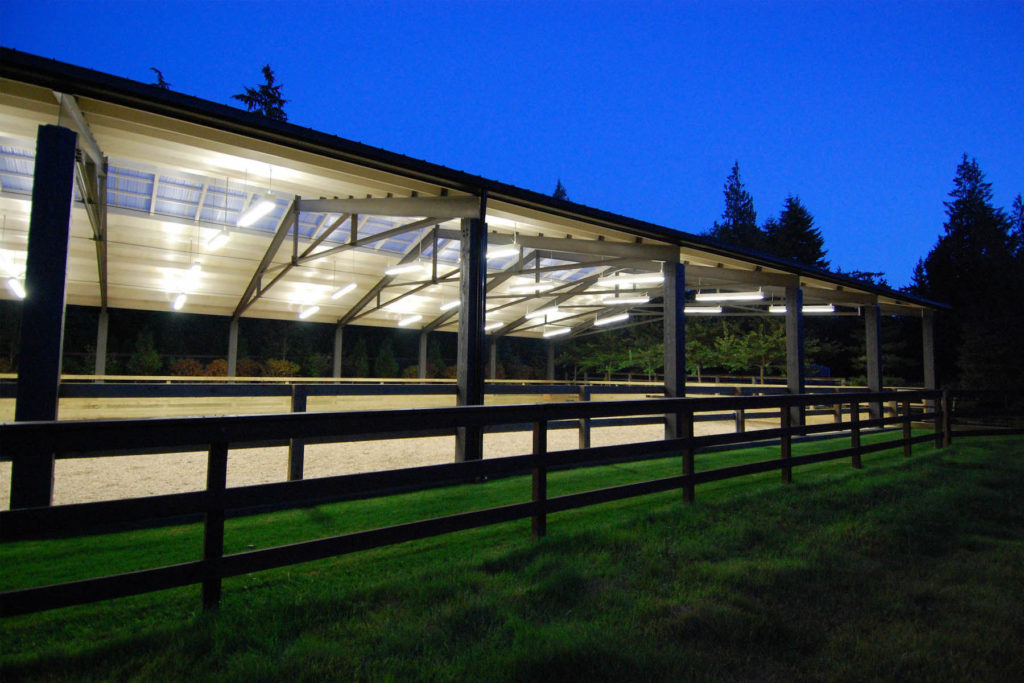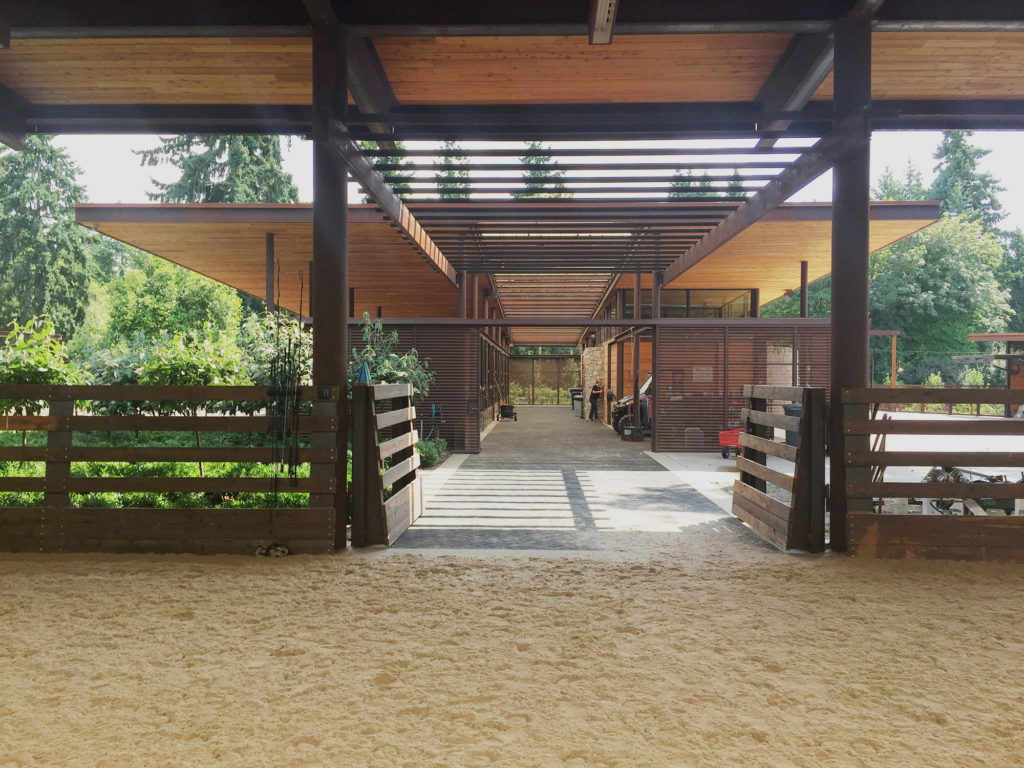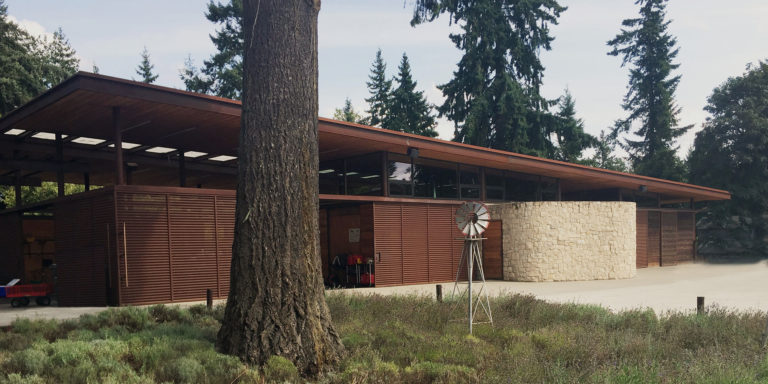People and horses have been living together for millenia. Horses are an integral part of our society’s progress and that’s why equestrian architecture is a common part of our landscape. There’s more than meets the eye when it comes to building a horse stable. Designs for those spaces have to consider the needs of both the horses and the people using them.
As a lifelong equestrian with over 35 years of experience, Katie Hoke leads the Hoke Ley Architecture & Design team in putting the horse first. The needs of people and horses can sometimes be contradictory. A successful horse stable design will integrate both, but ultimately prioritize the horse. After all, the horse has to live in the space, while humans are working or visiting.
Hiring an experienced equestrian architect to design your horse barn can save you time and money, and more importantly preserve your horse’s health and safety.
Putting the horse first
There are 3 aspects of horse stable designs that are necessary for prioritizing the well-being of the horses occupying the space: ventilation, lighting, and a herd friendly environment.
Ventilation
Horses are big animals and they have large respiratory systems. Any space they’re going to occupy needs to have excellent air circulation with a lot of fresh and quality air. A stable should smell like fresh forage and clean horses. As big animals, that means horses also produce big waste, and you don’t want the stable trapping the smell of manure or ammonia in there.
More than smells, a well ventilated space is about the horse’s health and comfort. Just like with our houses, ventilation helps keep the stable at a comfortable temperature throughout the seasons. Horses can exist comfortably at 45 to 75 degrees. Which means they can actually handle temperatures much colder than humans. Keeping a barn airtight to keep it above freezing is actually detrimental to the horse for the sake of human comfort. It makes more sense to heat a grooming or tacking area than the whole facility.
Natural lighting
It’s important to remember that horses are outdoor creatures. While humans like to be inside, horses are predisposed to wide open spaces both physically and mentally. That’s why natural lighting is such an important part of horse stable designs.
In the modern dressage arena, we utilized both skylights and artificial lights to account for day and night time use. The walls of the arena are open as well, creating a nice combination of both indoor and open space.
Humans and horses benefit from natural light. Vitamin D comes from sunlight and supports the body’s absorption of things like calcium and phosphorus, which support healthy skin, coat, and bones for horses.
Making sure the stable is well lit is important to your horse’s psychology, too. Evolutionarily, horses still worry about predators hiding in shadows where they can’t see. Good lighting supports your horse’s mental health by letting them know they’re safe.
The reality is that some artificial light is necessary, especially when horses need care after dark. That’s why when Hoke Ley builds an equestrian facility we use combinations of natural and artificial light to make sure the space is comfortable for the horses and usable for humans.

Social environment
Horses are herd animals. Historically, their survival has depended on being with their companions. When designing horse stables, it’s important that they can connect with the other horses visually at all times, or as much as possible.
Even when keeping horses in individual stalls, having see through partitions and visibility of the whole barn can foster a sense of connection that allows the horses to feel safe and happy. Also, avoiding completely enclosed spaces allows the horse to see that there aren’t any predators lurking.
When designing the modern equestrian farm in Washington we made sure that the partitions between stables were open to allow the horses to see and interact with each other.

For the humans
We approach equestrian architecture the same way we do any commercial design; by considering the needs of the user. The horse comes first in horse stable designs, but obviously there are going to be people utilizing the space as well and we have to consider those needs in the design.
Storage, utilities, and convenience are the human components to horse stable designs. Being able to move equipment around easily and have access to light and water necessary to care for the horses is critical.
We also don’t want to overlook the aesthetics of the space! There’s no need for a horse stable to be just a horse stable, and a riding arena should be an enjoyable place to be! We’ll work with you to harmonize your chosen aesthetic with the functionality of the building.
Horse stable designs from the ground up
The process for starting an equestrian architecture project is fairly similar to any other architectural project. From initial master planning, to architectural and interior design of the stables, our approach to equestrian design at Hoke Ley considers the needs of both the people and horses equally. This allows us to create beautiful and functional horse stables and riding arenas for both the horse and rider to thrive.
Coding and zoning
The first step with any project is taking the time to complete our coding and zoning research, and we’ll also want to complete a feasibility study. With equestrian facilities this is particularly important because of larger land usage and the likelihood of multiple buildings or structures.
A feasibility study helps determine whether your project is possible on the property. It checks the availability of utilities, zoning and road access, as well as potential environmental issues. Horses need room to roam and graze, so the landscaping becomes an important aspect of building an equestrian facility.
Hiring an equestrian architect can save you time and money at this stage because they will know more specifically what to look for to create a successful equestrian space.
Starting the design
After the feasibility study, we’re able to develop a master plan for the property, including all the elements that create a horse facility. Our horse stable designs always consider incorporating proper ventilation, natural light, and the social needs of the horse,while at the same time considering how to optimize the storage, utilities, and functionality of the space.
Whether you’re looking for a next-level barn or an exceptional riding arena, we’ll build visual prototypes to give you an idea of the finished product before construction begins. Our collaborative process offers high level engagement with our clients in creating both an enjoyable process and a beautiful project.
During your consultation and as we’re drawing up the designs, we’ll be asking about how you plan to use the space, your processes, and how many horses will be occupying the stable or barn. Using this information we can design a space that’s optimized for your lifestyle.
Construction
Hoke Ley is on the ground at your job site making sure that everything is built in accordance with the plans you signed off on. We’ve spent time building strong relationships with our contractors, which helps in navigating the inevitable twists and turns of the construction process.
Sustainability is an important part of every project that we work on. Making sure that a structure works well with the environment and sourcing renewable and safe materials are key parts of the construction process.
Hoke Ley: Kansas City’s leading equestrian architecture firm
From consultation to construction, our team is here to make sure your horse stable designs come to life the way you imagine them. You can trust that we will combine functionality and aesthetics to create a stunning space that keeps your horses happy and comfortable.
At Hoke Ley Architecture & Design, we’re always looking for new and exciting projects. We consider it a privilege to guide you through the process of creating a functional and beautiful stable or barn where you and your horses can thrive. We’re proud to serve clients in the Kansas City area and beyond!
We offer full design services for equestrian architecture, from initial master planning to architectural design and interior design of the stables and residences. Our favorite part of the job is getting to know you and making your needs (and your horses!) a priority in our designs and through the entire process.
Our company is skilled in commercial and residential architecture, as well as interior design and graphic design! Whatever your project needs, we can handle.
Set up your equestrian design consultation today
Reach out to us and let’s get talking about your project! We can’t wait to work with you to bring your dreams to life. We understand the process can be at times daunting, exhilarating, a little messy, kind of complicated, and all-around a wild ride (and even more so when you add our large four-legged friends into the mix)!
Hoke Ley is dedicated to facilitating your project and providing the support of an experienced equestrian architect. We have offices in Lawrence, Kansas and Kansas City, Missouri, but we would be happy to work with you to accommodate any distance!
Sign up for our newsletter
We love building a community of design-minded people. If you would like to stay in the loop for all of Hoke Ley’s upcoming events, recent blog posts, and more, sign up for our monthly newsletter.

