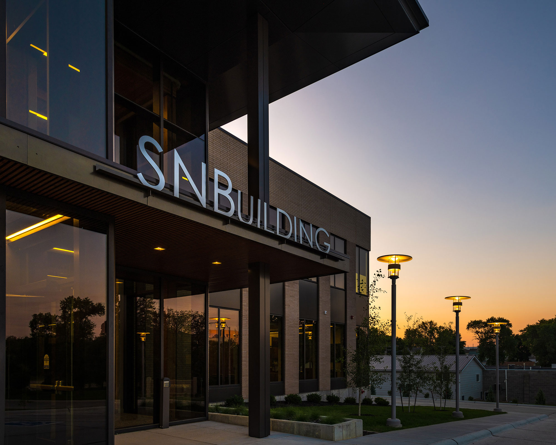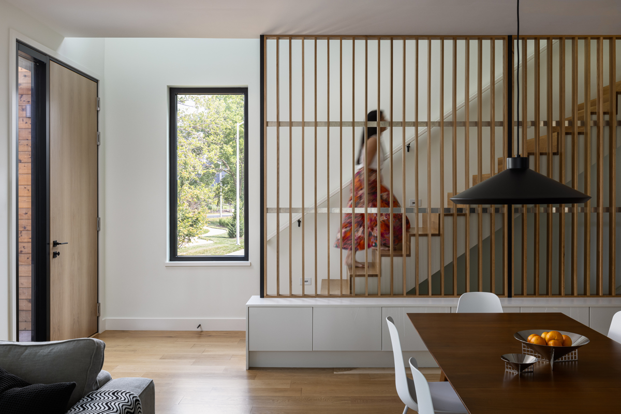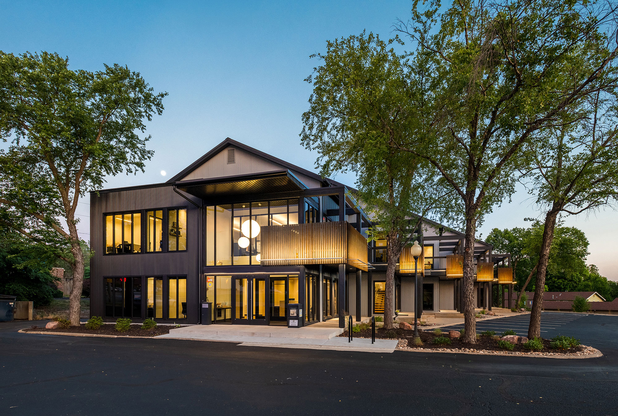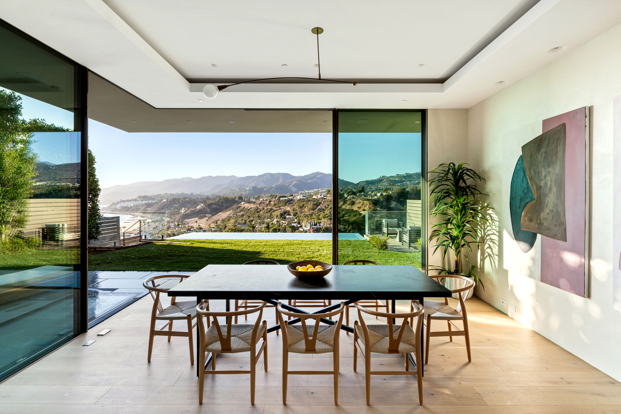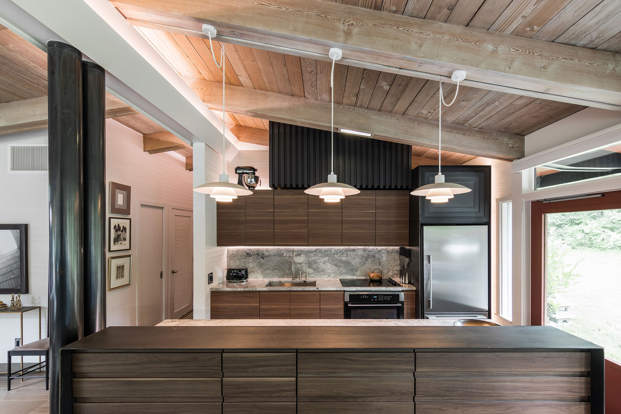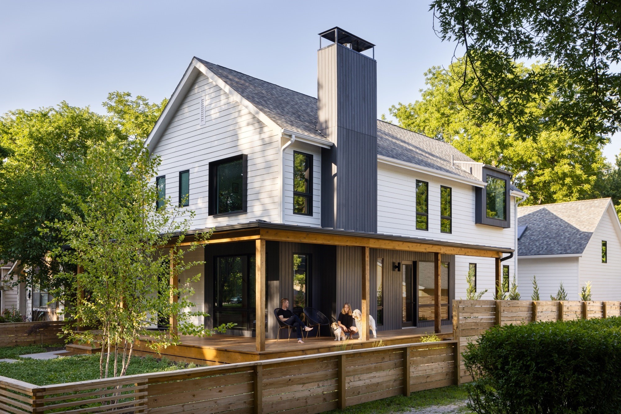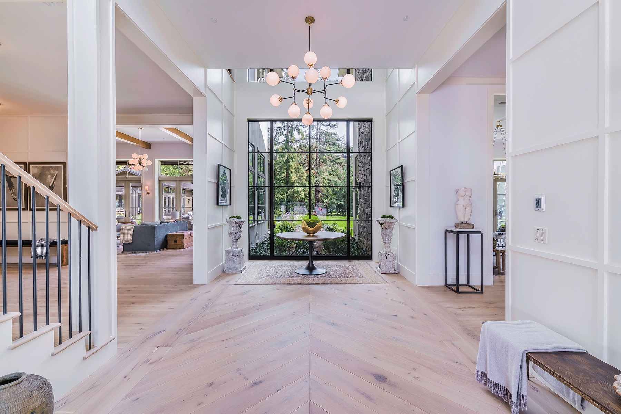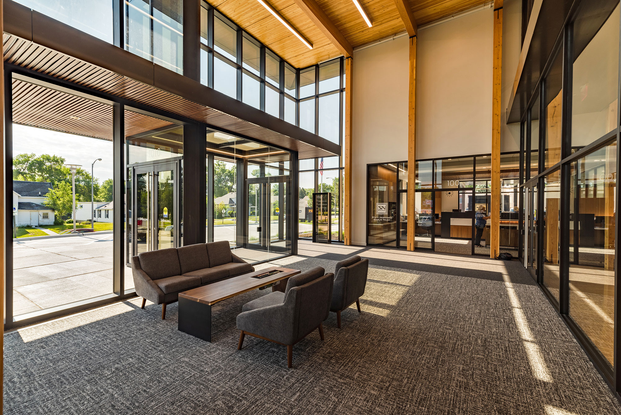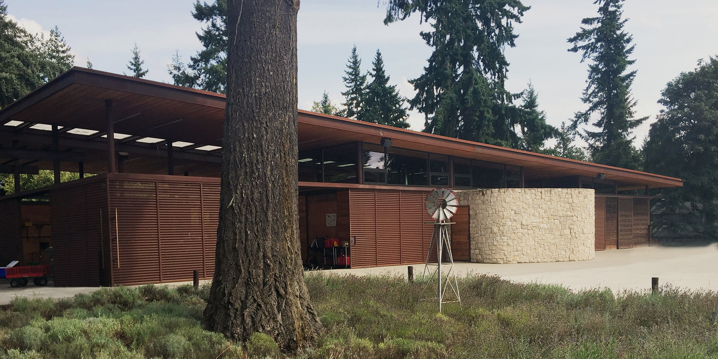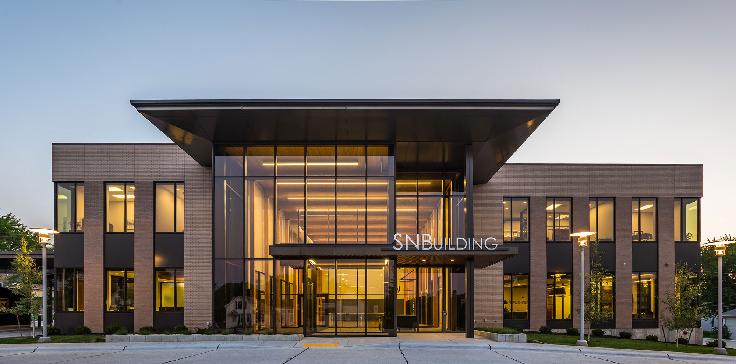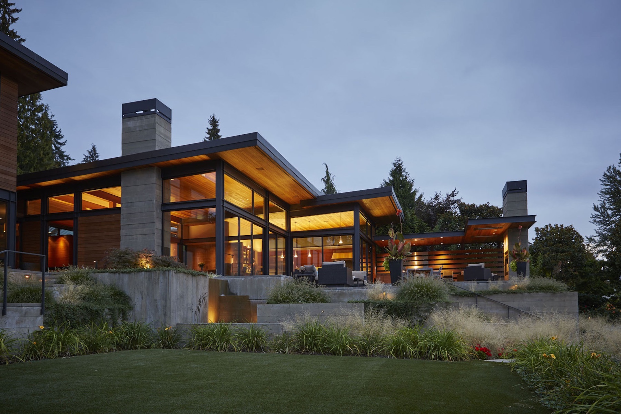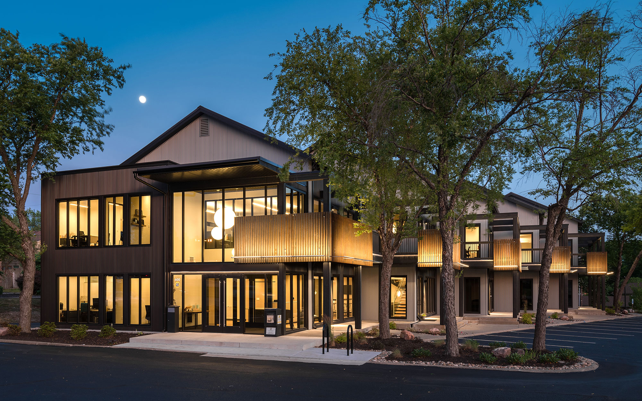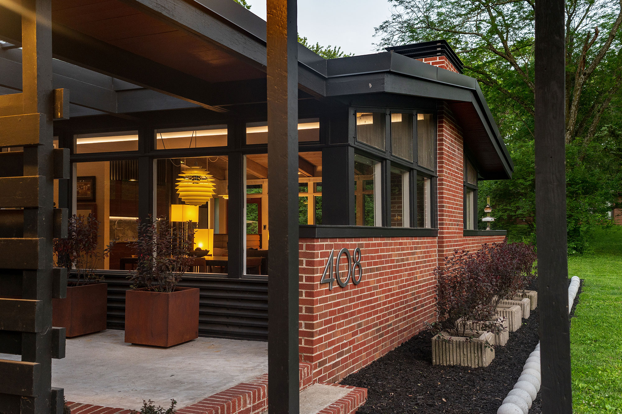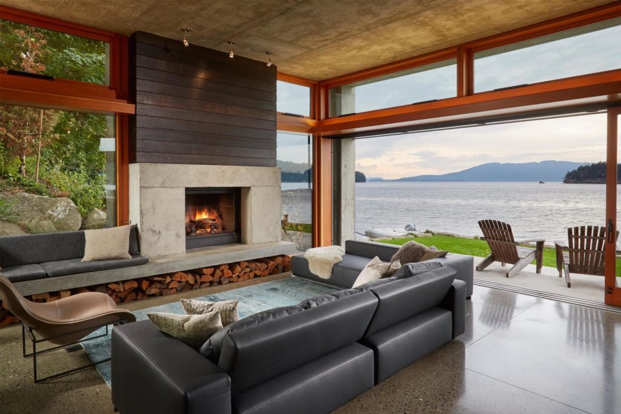We strive to enhance the daily lives of our users by creating inspiring, innovative and meaningful spaces.
Hoke Ley is an award winning architect in Kansas City specializing in architecture, interior design and environmental branding services for residential and commercial clients.
We believe that architecture has the power to transform lives. This is why we are passionate about creating holistic design solutions that improve the built environment and have an enduring impact on those that interact with them. Design, if stewarded properly, has the power to transform how we experience and value objects, places, and relationships. This philosophy is embodied in our design processes, and we approach every project with the highest level of care and attention to ensure that these ideals are met. At Hoke Ley, we design beautiful spaces that everyone can enjoy and transform our clients’ dreams into realities.
Our Services
Composed of a nimble, diverse team of talented interior designers and architects in Kansas City, Hoke Ley is a multi-disciplinary firm with expertise in multiple project types & services. Through active listening and a client-first design framework, we define project goals and cultivate holistic, impactful, and inspiring design solutions — guiding the project from conceptualization to documentation and execution. Working within this framework, we create solutions that are both functional and beautiful, and that exceed what was thought possible.
Single-Family Residential
Learn MoreMulti-Family Residential
Learn MoreCommercial
Learn MoreEquestrian
Learn MoreInterior Design
Learn MoreEnvironmental Branding
Learn MoreAs a leading architect in Kansas City, we specialize in the design of market-rate and high-end custom single-family residences, residential remodels, multifamily residences, mixed-use developments, retail and commercial spaces. We are also experts in the design of private equestrian estates and facilities.
Linear wall tile, plenty of natural light, and waterfall slab details create a sophisticated primary bathroom at the Loch Lloyd Residence.
Inspiring exhibition of Gego sculpture at the Guggenheim.
Hello NYC! We’re excited to be here for @icff_official, learning about new product launches from some great brands. Highlights to follow.
Here’s a view from the top of the Empire State Building last night.
A custom-printed wall mural and sculptural pendant from @WestElm create a unique seating experience for a large group in our Ondori Noodle Shop project.
The primary bathroom in the Eastside Residence features a zero threshold steam shower with a floating quartz slab bench, linear shower drain, and LED accent lighting. Coordinating with the structural engineer to recess floor joists at the shower is a simple move that adds an unexpected level of refinement.
A custom front door like the one at the Eastside Residence in Seattle, WA adds a moment of pause before you or your guests enter.
An addition to a Galaga-shaped home in Lawrence taking shape.
At the Stuehus, a large dormer window over the bed and frosted window at the vanity in the primary suite provide ample natural light, reducing the need to use electricity throughout the day.
Photos by @natesheetsphoto
Error: Access Token for hoke_ley is not valid or has expired. Feed will not update.
There's an issue with the Instagram Access Token that you are using. Please obtain a new Access Token on the plugin's Settings page.




