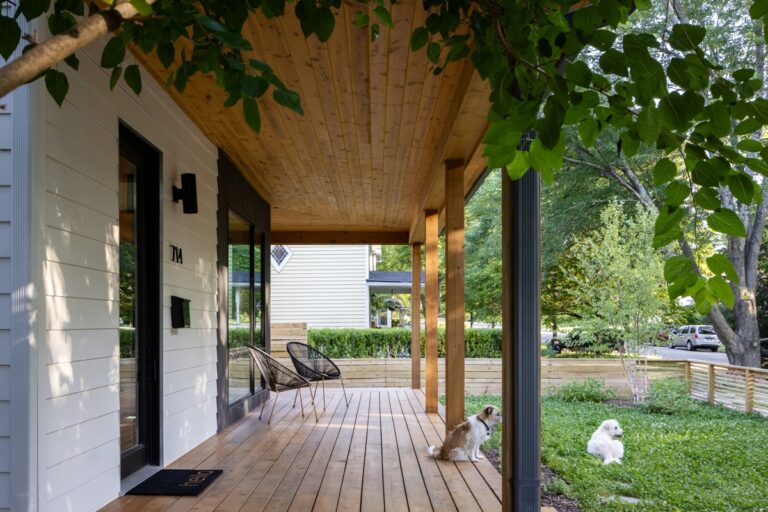We are thrilled to have our Modern Modular Farmhouse featured in Dwell Magazine this spring! This project highlights the benefits and possibilities of a prefabricated building approach. A streamlined construction process that keeps a tight hold on material costs and timeline, prefab is a great way to minimize overall costs of a building project. And yet, modern modular buildings can still achieve the same level of function, comfort and appeal as a traditionally designed site-built home. Read on to see our journey through the and check back for our upcoming post of our interview with Dwell about the project.
You can even purchase the drawings for this house on our sister company website Porch Light Plans – Modern Farmhouse
Designing a Modern Prefab Home
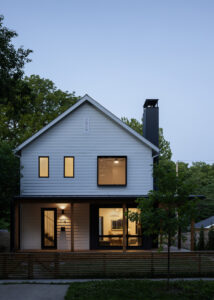
We didn’t set out to build our own home. We had just finished unpacking, having recently moved from Seattle to Lawrence, Kansas and formed Hoke-Ley Architecture & Design, when a friend mentioned a vacant lot for sale in the historic neighborhood of Old West Lawrence. Within easy walking distance of Historic Downtown, this area pre-dates the Civil War and is filled with story-book Victorian, Italianate, and Four-Square homes. We were in a new town with few professional contacts and still heavily invested in raising Hoke-Ley off the ground. The thought of embarking on a new project at this phase of our personal and professional lives was daunting.
Ultimately, it was an opportunity we couldn’t pass up. With a modest budget and tight time-frame, we purchased the 5,850 square feet lot in August 2019. Our goal was to design and build a comfortable, modern, modular home for our family of four that would be completed in a year. As architects, we sought to discover opportunities to reduce residential construction costs and schedules by using off-site modular construction techniques. We had already designed and built a modular case study house and were familiar with the construction method and timelines. Completion by August 2020 seemed easily attainable. However, we had no way of knowing that a pandemic would turn the construction industry on its head.
Modular Construction
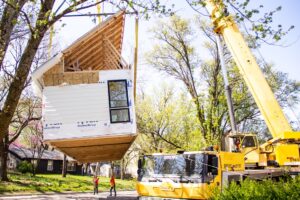
Construction started in February 2020, at the onset of the COVID-19 pandemic. The 2,300 square feet home is composed of four 12’x48’ modules that were built in a weather-proof factory while excavation and foundation construction occurred at the site. Jared and I acted as architect, interior designer, and general contractor, streamlining the decision-making and communication process with the modular home factory. Additionally, all building systems and construction details were resolved with the factory during the design process, avoiding the delays typically associated with traditional on-site construction practices. After only 6 weeks of construction in the factory, the four modules were delivered to the site mid-April 2020 and crane-set on the foundation. They had electrical and plumbing preinstalled, painted interior drywall, and pre-finished exterior materials. Two weeks of exterior and interior seaming by the factory crew followed, resulting in a home that was 70% complete by May 2020.
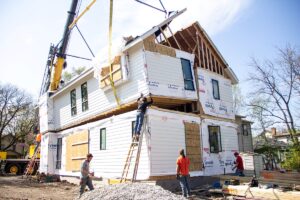
Then pandemic-induced labor and supply chain issues took effect as the project was handed over to the on-site construction team, and progress slowed to a crawl. Cabinetry and interior finishes were perpetually out of stock, delaying countertop and plumbing fixture installation. Mechanical systems were delayed due to the installer having a companywide Covid exposure. Exterior decks were impacted due to lumber shortage and cost increases. The final 30% of the project, all on-site construction, required 7 months to complete. Finally, we moved in during December 2020.
Sustainable Design
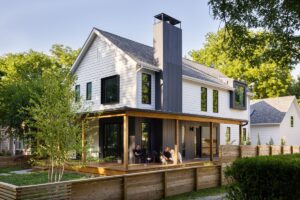
The resulting home is indistinguishable from site-built construction. Its architecture is modern yet recognizable, expressive yet refrained. The exterior of the home complements the local design and scale of the neighborhood. We added a wrap-around porch that engages the home with the sidewalk and provides year-round outdoor living. Expansive windows allow a constant dialogue with the neighborhood. Upstairs, we centered a large bay window over the master bed which offers an unexpected moment of sleeping under the stars. For depth and visual relief to the simple white facade, we detailed an aluminum-fin ‘shadowbox’ around a second-floor bedroom window. Low-maintenance landscaping such as clover and native grasses and trees surround the home and are designed to be both durable and water wise.
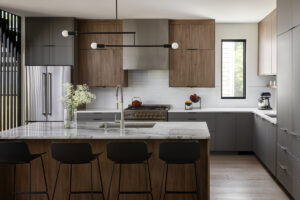
We intentionally created a floor plan that is simple and compact to accommodate modular construction and a tight urban lot. The 24’ x 48’ footprint of the home utilizes smart-sized spaces to create a generous living experience. The long axis of the home is aligned north to south, offering an opportunity to utilize passive design principles. We placed accessory spaces on the north side of the home with fewer windows, blocking the frigid winter winds. Primary spaces and bedrooms we placed on the south side, taking advantage of the large windows shaded by the wrap around porch in summer. High density insulation and a tight exterior envelope make this home Net Zero ready with the addition of solar panels.
Family Friendly Architecture
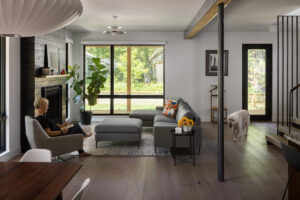
We wanted the main floor to be a gathering space for the family and friends. It is centered around a large kitchen that borrows light and views from the adjacent dining and living room. The large island, wide aisle, and secondary sink happily accommodates our family of four cooks and two dogs. Storage was a must, so we designed a built-in pantry that is easily accessible by the kids and guests for snacking. A large dining table to accommodate daily meals and special occasions was also a high priority. Connected to the kitchen, living room, and wrap around porch, the dining experience is both engaging and relaxing.
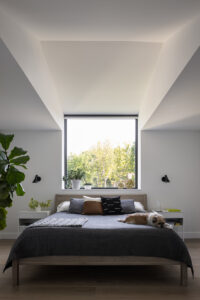
The second floor is more private containing our family’s bedrooms and laundry room. Simple architectural moves provide a sense of luxury for the modest primary bedroom. A large window and vaulted ceiling over the bed is created by the exterior dormer and offers a rare view of the sky in a dense urban neighborhood. An unfinished basement offers future expansion opportunities, and the first-floor guest suite allows for aging in place, ensuring the home can accommodate the same family for decades.
Budget Friendly Design
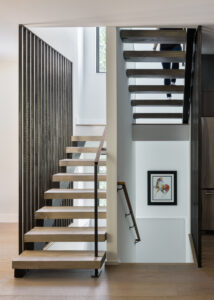
At the interior, we utilized nuanced details in selective, budget-driven instances. Raw, oiled steel at the stair screen and rail, pipe column and beam wrap add special interest to the utilitarian elements of the home. The capstone detail is a custom steel handrail bracket that runs from the wall to the floor to also serve as a “newel post” and support the first tread of the floating saw-tooth staircase. Warm wood tones in the cabinetry and flooring offset the raw steel elements and white walls, further exploring a comfortable yet modernist materiality.
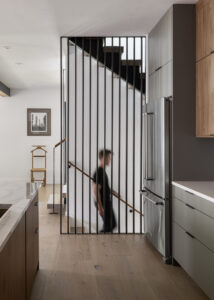
We strove to incorporate modular or pre-fabricated elements into the house. The cabinetry was constructed with IKEA boxes and Semi-handmade fronts. All steel elements were fabricated off-site and installed as built units. Additionally, we made the conscious effort to personally implement ideas that we sell to our clients: open-plan living in the urban environment, modernist contextualism, and perhaps most importantly, high-impact, low-budget design solutions.
Look for the article in Dwell Magazine: The Money Issue – March/April 2023
Love this house?
You can purchase the drawings on our sister company’s website Porch Light Plans – Modern Farmhouse

