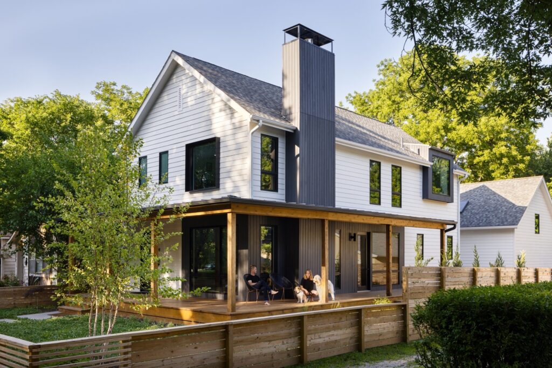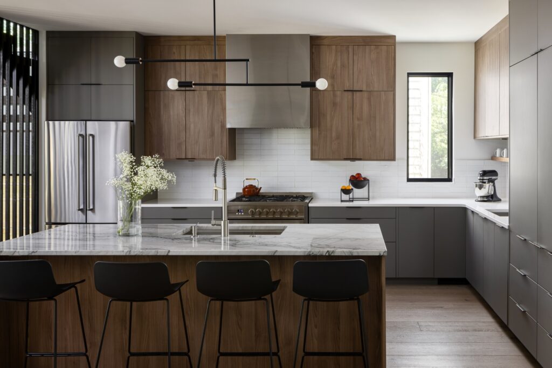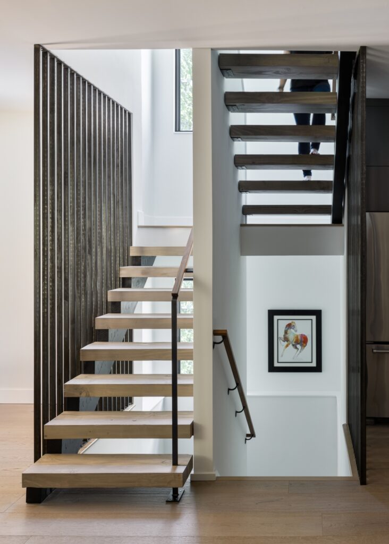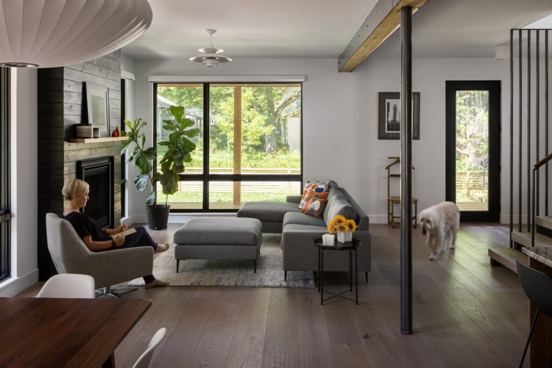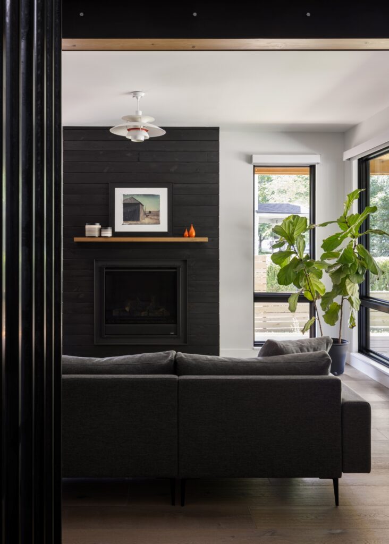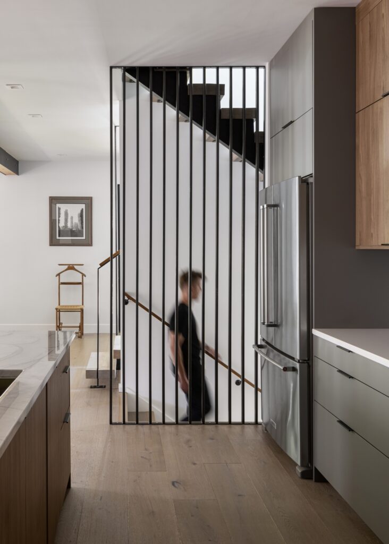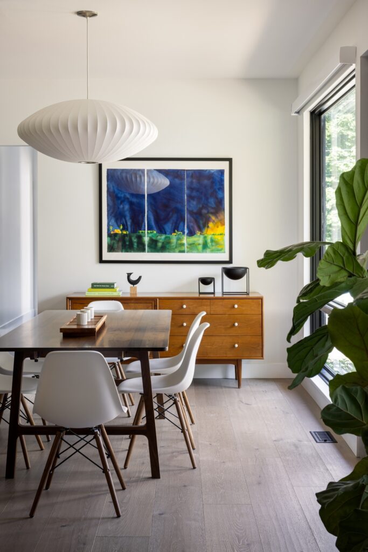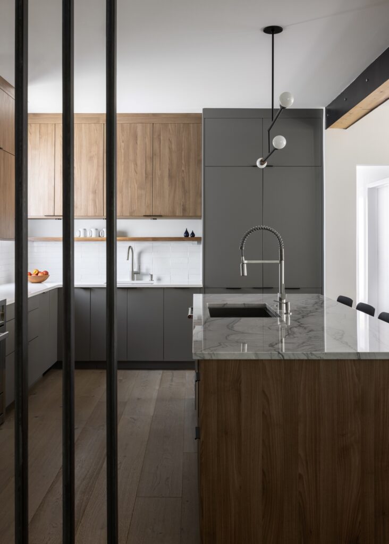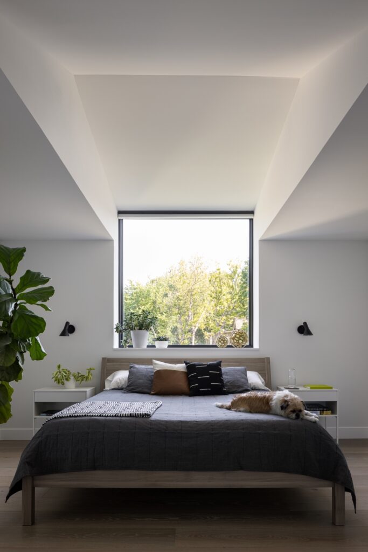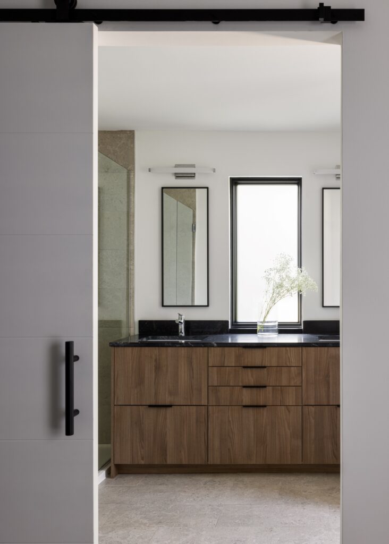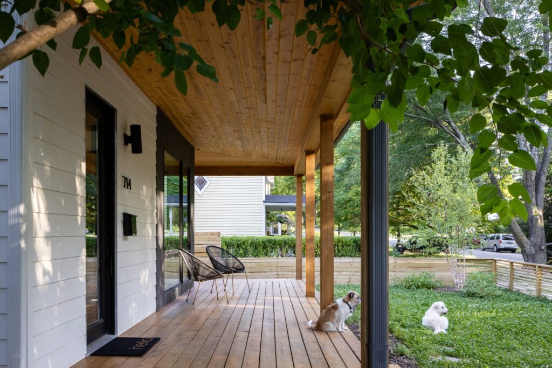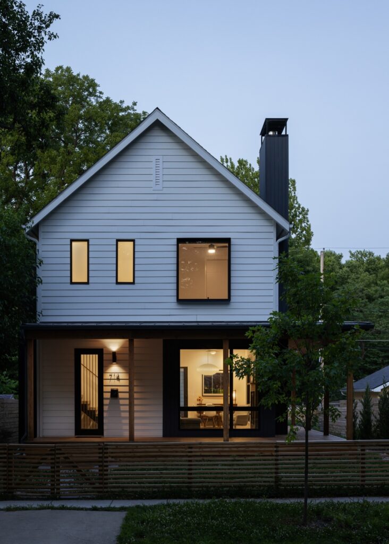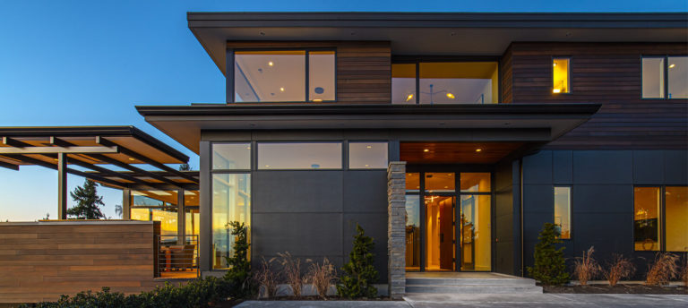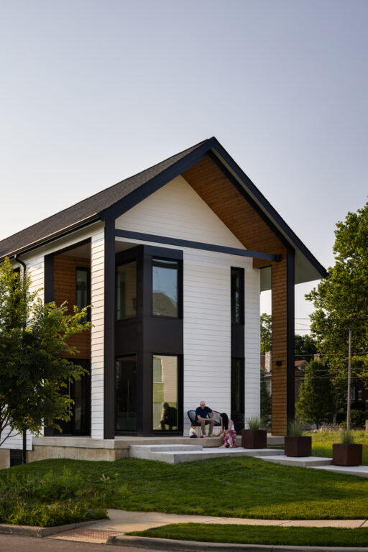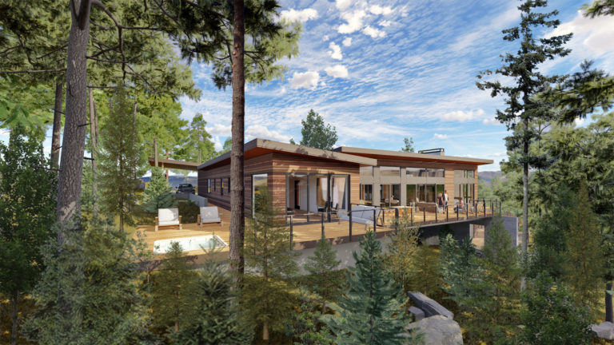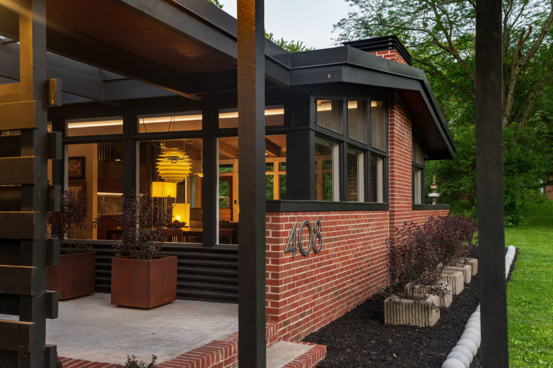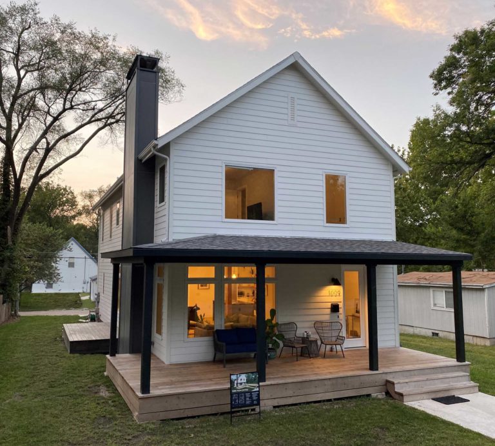Featured in Dwell Magazine & AIA Kansas 2022 Honor Award
Project Description
Featured in Dwell Magazine March April 2023
Featured Design KC Spring 2023
Featured in KS Women’s Lifestyle Summer 2022
AIA Kansas Honor Award 2022
The modular modern farmhouse, located on an infill site in an historic neighborhood near downtown Lawrence, Kansas, is the second case study house designed and built by the owners/architects. Questioning the contemporary practicality of traditional on-site construction practices, the owners sought to discover opportunities for reducing residential construction costs and time frames, while simultaneously seeking to create an expressive yet contextual, family-friendly, Net Zero-ready home.
The resulting home is indistinguishable from site-built construction. The gabled massing speaks to the traditional forms of the neighborhood, while a protruding window centered over the owners’ bed provides an unexpected moment of interest. A wrap-around porch and expansive windows allow the owners to interact with the neighbors. At the interior, oiled steel “jewelry” interplays with warm wood tones and white walls creating a comfortable and refined materiality. Proper siting and carefully sized overhangs effectively manage solar exposure throughout the year to keep the occupants comfortable.
Read more about this project on our design blog
Purchase this floor plan on Porch Light Plans

