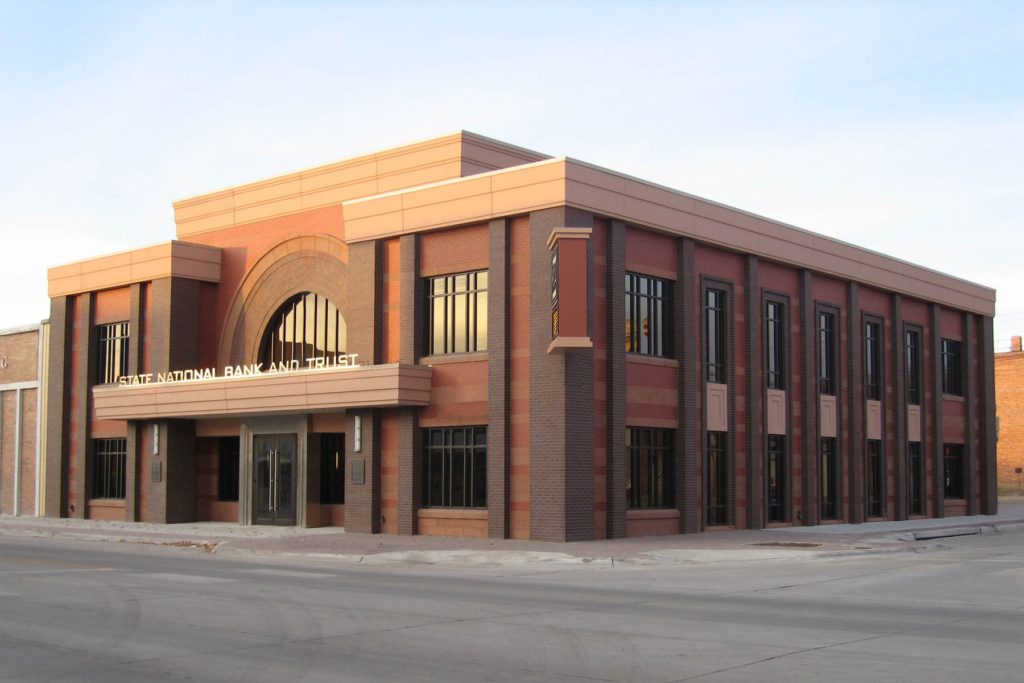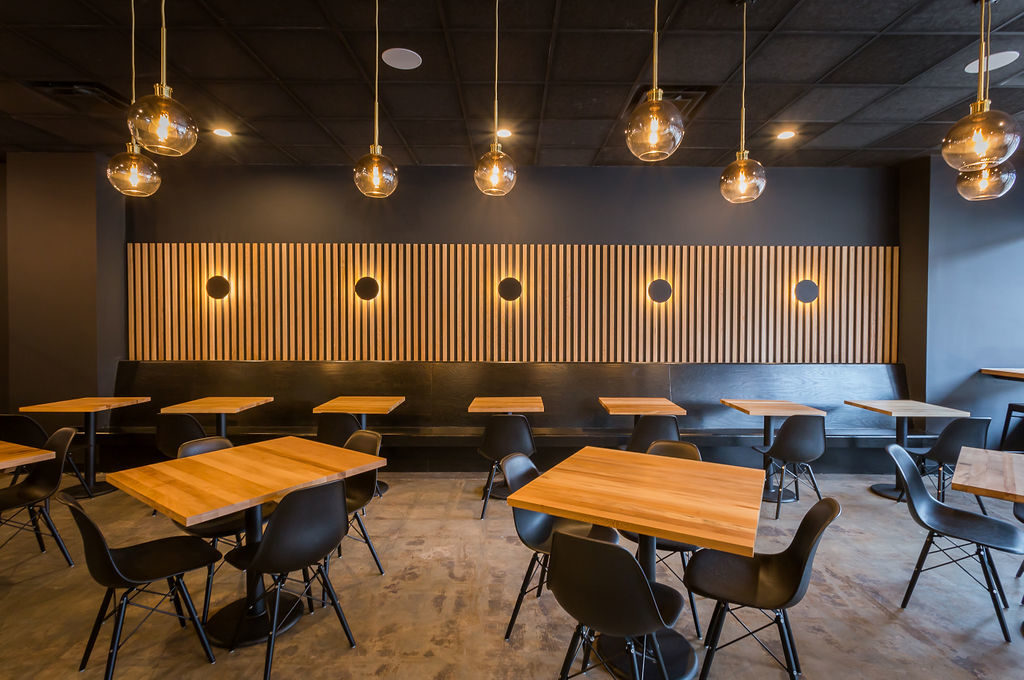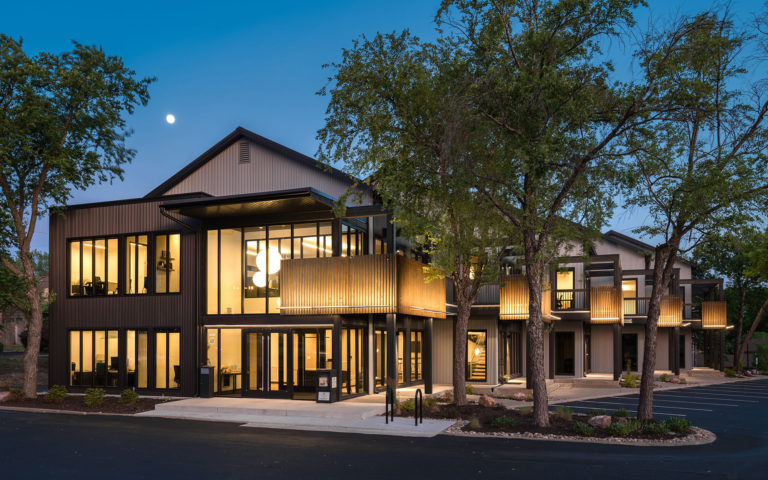Commercial architecture requires careful planning and expertise, and these traits can’t be overlooked because the success of the project depends on them. Hoke Ley Architecture & Interior Design stands as an example of what it means to be a commercial architect in Kansas City and our decades of experience in the field proves that.
Through our team’s experience in architecture and design, we’ve created a number of functional and accessible commercial spaces across the country that reflect everything our clients are looking for.
Whether you’re building for retail, a bank, or a restaurant, Hoke Ley is a competent commercial architecture firm in Kansas City to collaborate with, from the design process to the ribbon cutting ceremony.
Let’s take a look at some of the nuances of commercial architecture and how Hoke Ley can help you bring your project to the public.
Watch: Katie Hoke details the commercial architecture services at Hoke Ley
Commercial Design Process
Working with a commercial architect in Kansas City needs to be a thorough process. With every project we take on at Hoke Ley, we begin with a heavy consideration of what we’re building and for whom. These are incredibly important factors in our design process and they play a major role in the outcome of the project.
Our commercial design process includes site visits and directly observing how all types of users will interact with your building. Through this, we can identify areas for improvement and increase the holistic wellbeing of your team with thoughtful design. In an ordered routine, our design process includes:
- Master Planning
- Feasibility Studies
- Land-Use Planning
- Building Design
- Interior Design
- Landscape Design
- Speculative Design
A consultation is ideal for the initial discovery stages of commercial architecture projects, such as remodels and additions, commercial feasibility, restaurant layout, and office space design.
Our project feasibility consultations are offered at an hourly rate with a preliminary meeting with clients to identify and understand the constraints and opportunities of a potential project.
Commercial Spaces We Work With
Commercial and mixed-use buildings are a speciality for Hoke Ley, specifically in bank architecture. We have an extensive background in designing banks throughout the Midwest, but our services aren’t limited to one region of the country. We’re a mobile collective of architects and designers that can build your project regardless of its location.
Banks

One of our best examples of bank architecture is the State Nebraska Bank and Trust in Wayne, Nebraska. We built the bank under a mixed use and commercial category. The total square footage of the project site was 15,300 square feet.
The project also included a secondary branch located on the campus of Wayne State College in a small agricultural community. The particular branch is an atypical typology.
Responding to the client’s unique vision, we designed a drive through banking facility, speculative office space, and a sports court within a singular 12,500 square foot building to further the admirable community engagement efforts of the town’s 130-year-old family-owned bank.
Given that banks can contain a multitude of construction and design variables, State Nebraska Bank and Trust serves as a top-shelf display of what Hoke Ley is capable of as a commercial architect in Kansas City. This sort of project allowed us to create a commercial space that is central to the daily activities of a community, and this is always a point of pride for us at Hoke Ley.
Learn more: The design archive at Hoke Ley
Office Space
With every office space comes a need to really understand its users and functionality. An office space needs to be easily accessible and accommodating to a number of applications. Luckily, we have this sort of experience in our back pocket.
Hoke Ley Architecture & Interior Design designed Stephen’s Real Estate Offices. We unveiled the space to the public in 2020, bringing new life into a forgotten building.
This project allowed us to explore the intricacies that come with office space architecture and its design reflects a modern and contemplative approach to modern office design. We are constantly exploring how to incorporate user based design in all of our commercial projects in the Lawrence and Kansas City area. Our goal is to create the kind of work that not only simplifies the workplace but brings functionality to it as well.
Restaurants

A high quality dining experience is what we went after with Ondori Noodle Shop in Lawrence, Kansas.
In a pursuit for minimalism and modern taste, we helped accent Ondori with wooden fixtures that were spread across the interior walls and entryway. All of this becomes a blend of modernity with Asian fusion cuisine. It’s a unique experience for anyone who walks through the door.
This uniqueness is the goal we seek to achieve as a commercial architect in Kansas City, giving users a memorable experience of the design whether they realize it or not.
Project Considerations
Every project we pursue at Hoke Ley has its own characteristics and value that we take into account at the beginning stages of the design process. With this in mind, we like to assign a certain amount of time for the design process itself and the other important factors that a commercial project would entail.
Time Frame
The design process will typically last between 4 to 12 months, depending on the scope and deliverables of the project. We typically allow 6 to 24 months for construction which is based on the size and complexity of the project.
These time guidelines allow us to do our best work within a reasonable timeframe, giving our clients a much more clear expectation of what’s being done. With any project we’re working on, we always make communication top priority.
Size and Scale
What’s important for us to tackle through the design process is knowing the size and scale of the commercial project we want to build.
This may take the form of concerns like:
- Zoning and land use requirements
- Parking and site access considerations
- Environmental issues or difficult sites
- Client program requirements
- Budget considerations
A proper floor plan is critical to the success of a commercial project and is an answer to our most important questions. This is an area of expertise at Hoke Ley. We’ve helped companies of all sizes create their spaces with precision and attention to detail.
Sustainability
Our work is most successful when we’ve built what our clients have envisioned and when our impact on the earth is minimal (we are big believers in sustainability in commercial architecture). It’s with this in mind that Hoke Ley longs to bring sustainability to the forefront for every project we’ve been assigned.
Frequently Asked Questions
How do I get a quote?
To get a quote from our team, you’ll first need to have an initial project feasibility consultation with us. Once we have a thorough understanding of the scope of work necessary to complete your project, we will estimate the number of hours it would take to complete. We use this process to provide you with a precise project estimate within 5 to 7 days.
Are Hoke Ley architects licensed?
All of our architects are licensed and are familiar with local zoning ordinances and other legal codes. This is a point of importance for us at Hoke Ley as many architecture firms do not have licensed architects. Non-licensed architects are more susceptible to error and can have blindspots that licensed architects do not.
Do you take out of town clients?
Yes! We work remotely with many clients all over the country and are experienced in coordinating virtually, whether you’re in Kansas City or from out of town. We’re an adaptable commercial architecture firm and we have the capacity to take on all sorts of projects.
What other architecture services do you provide?
Glad you asked! Hoke Ley is focused on residential architecture, equestrian architecture, interior design, and graphic design. We’re a fully stocked architecture firm that can take on almost any project with ease.
Work With The Best Commercial Architect in Kansas City
Regardless of where you find yourself in your architectural journey, Hoke Ley is a competent yet humble collective of architects and designers that are ready and willing to accompany you. From projects both large and small, we’re eager to get to know you and help you navigate the best solutions for your commercial architecture project.
Working with a commercial architect in Kansas City will provide you with the structure, guidance, and expertise to get your project from start to finish, and through all the points in between. Here at Hoke Ley, we consider it a privilege to guide you through the process of creating a functional and beautiful space for clients from all over the Kansas City region.
To connect with us about your project, or to learn more about the services we provide, please contact us for a consultation. We look forward to hearing from you.

